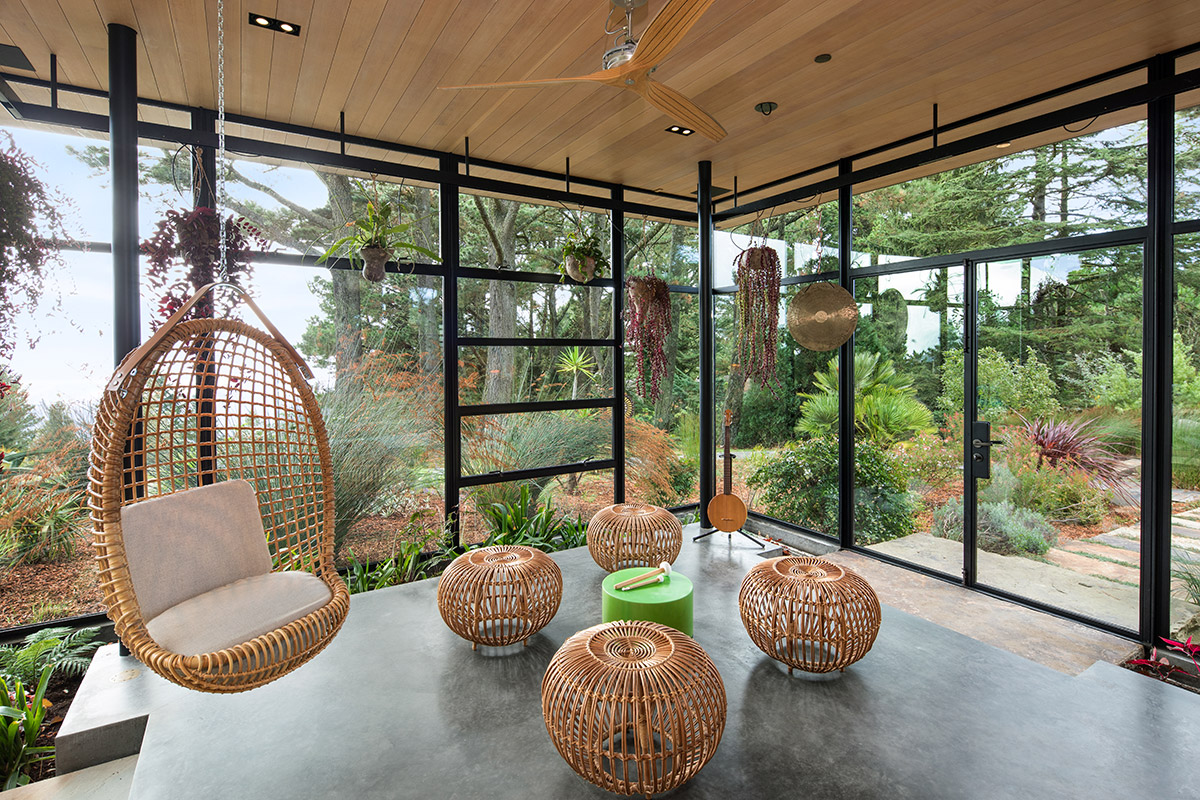DWELL
DWELL
July 2020
Written by Brian Libby | Photographed by Benard Andre
A Creative Couple’s Redwood-Clad Home Draws In Panoramic Bay Area Views
Elizabeth Paige Smith and Christopher Stringer’s hilltop retreat is a lucent gem on an impressive perch.
Although the Seeds residence is a delicate fusion of glass and reclaimed redwood—a place where every detail has been thoughtfully considered—owners Elizabeth Paige Smith and Christopher Stringer would be the first to tell you that the story starts with the picturesque site.
At this crest of a forested hill near Woodside, California, beyond the sprawling Silicon Valley megalopolis, it’s possible to see both the Pacific Ocean to the west and San Francisco Bay to the north. Yet the view somehow becomes even more beautiful as visibility decreases.
"When the fog comes up from the ocean, you really experience some incredible drama," says Elizabeth, a visual artist specializing in sculpture, tapestries, and film. "They’re some of the most killer sunsets I’ve experienced." Long before the project was completed, the couple got married at the site in 2013, she adds, "because it’s so special there."
A late addition to the design is the expanded entry, which forms a glass corner to provide a first glimpse into the house while extending a canopy and trellis outward. "That, I think, was a pivotal movement," says Gwise. "It took their concept of the glass box and brought it around to the front to give the house a sense of symmetry.”
Juxtaposed against the glass is the home’s other material signature: the use of reclaimed and naturally-stained redwood, which the project’s builder, Louis Ptak, sourced from an airplane hangar being deconstructed at nearby Moffet Field.
"When we got the first batch, we knew it wasn’t meant to be just an exterior experience," Elizabeth recalls. "We were like, ‘It has to wrap and come inside. The redwood really played a major role in bringing the outdoors in.”
If Elizabeth’s artful eye helped shape the house and site’s renovation, so too did her husband, who spent over two decades as a designer for Apple. That’s how Christopher met first met James Gwise, who spent most of the 2000s at architecture firm Bohlin Cywinski Jackson, designer of many Apple stores. "Chris looks for the simplicity in complicated things," Elizabeth says. "We also connect over the emotional impact of bringing materials together."
Take how the redwood panels line up inside. Even as a door closes, or a Murphy bed in one studio folds into the wall, the pattern remains uninterrupted, as if the bed or door simply disappear. Or consider how the wood walls float above the concrete floors in the new addition. "Everything had to be on module, on rhythm," Gwise says. "Not much was left to chance in this house.”
There are many artful details inside, such as a bathroom sink carved into a massive boulder, for which added structural support had to be built underneath the floor, or a white marble step used as the final transition from the wood stairway to the concrete floor. Which is to say nothing of the bold marble kitchen countertops.
And indeed, the Seeds residence has proven to be inspiring. Elizabeth has created several outdoor sculptures there, using an outdoor area beside the house as a kind of testing ground.
"When making art, I like to go by feel and slowly find my way forward," she says, noting that the Seeds house turned out the same way: a series of continuing conversations that led to a simple concept, exquisitely executed. "It’s a really tight ship," Elizabeth adds. "The spaces and how they flow together really harmonize."
















